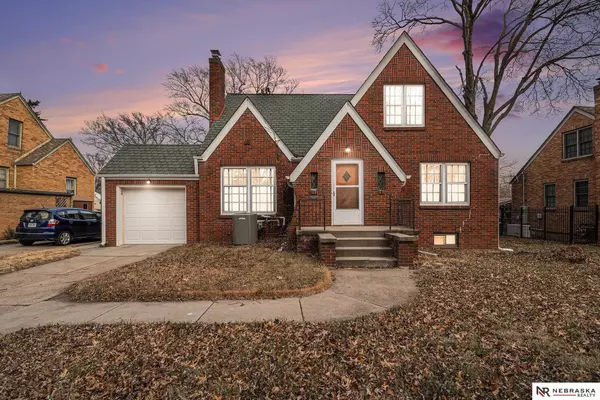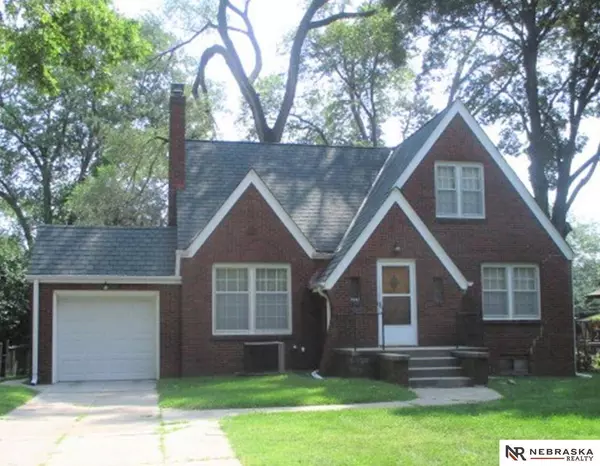
GALLERY
PROPERTY DETAIL
Key Details
Sold Price $220,00025.7%
Property Type Single Family Home
Sub Type Single Family Residence
Listing Status Sold
Purchase Type For Sale
Square Footage 2, 195 sqft
Price per Sqft $100
Subdivision Country Club
MLS Listing ID 22431353
Sold Date 01/10/25
Style 1.5 Story
Bedrooms 4
Construction Status Not New and NOT a Model
HOA Y/N No
Year Built 1940
Tax Year 2023
Lot Size 9,147 Sqft
Acres 0.21
Lot Dimensions 136 x 70
Property Sub-Type Single Family Residence
Location
State NE
County Douglas
Area Douglas
Rooms
Basement Partially Finished
Building
Lot Description Curb and Gutter, Curb Cut, In City, Level, Paved Road
Foundation Concrete Block
Lot Size Range Up to 1/4 Acre.
Sewer Public Sewer, Public Water
Water Public Sewer, Public Water
Construction Status Not New and NOT a Model
Interior
Interior Features Cable Available, Ceiling Fan, Formal Dining Room, Garage Door Opener
Heating Forced Air
Cooling Central Air
Flooring Carpet, Laminate
Fireplaces Number 1
Fireplaces Type Wood Burning
Appliance Range - Cooktop + Oven
Heat Source Gas
Laundry Basement
Exterior
Exterior Feature Enclosed Patio
Parking Features Attached
Garage Spaces 1.0
Fence Chain Link
Utilities Available Cable TV, Electric, Natural Gas, Sewer, Telephone, Water
Roof Type Composition
Schools
Elementary Schools Harrison
Middle Schools Monroe
High Schools Benson
School District Omaha
Others
Tax ID 1825380000
Ownership Fee Simple
Acceptable Financing Cash
Listing Terms Cash
Financing Cash
SIMILAR HOMES FOR SALE
Check for similar Single Family Homes at price around $220,000 in Omaha,NE

Pending
$150,000
4431 N 60th Avenue, Omaha, NE 68104
Listed by Nebraska Realty3 Beds 1 Bath 1,912 SqFt
Pending
$164,950
6638 Decatur Street, Omaha, NE 68104
Listed by Nebraska Realty3 Beds 1 Bath 960 SqFt
Active
$215,000
2208 N 60th Street, Omaha, NE 68104
Listed by eXp Realty LLC3 Beds 1 Bath 1,110 SqFt
CONTACT


